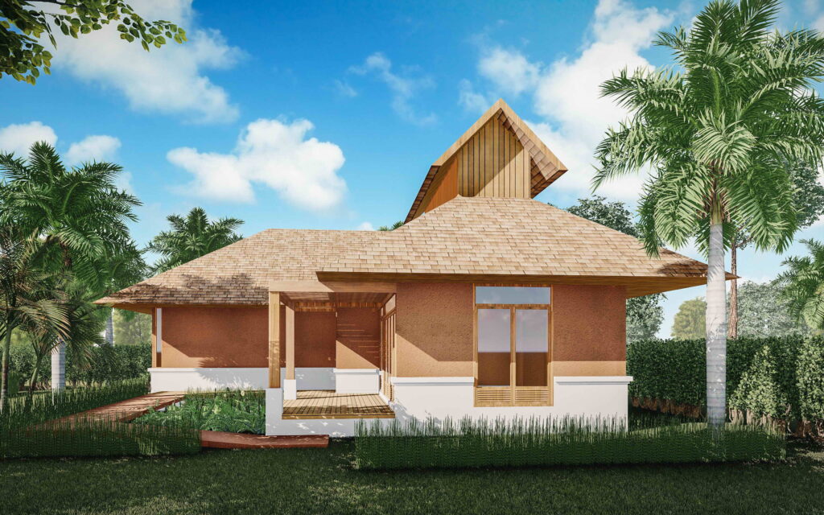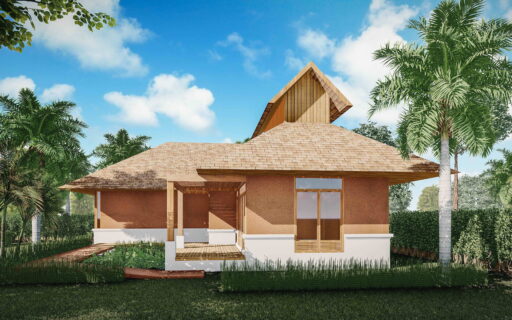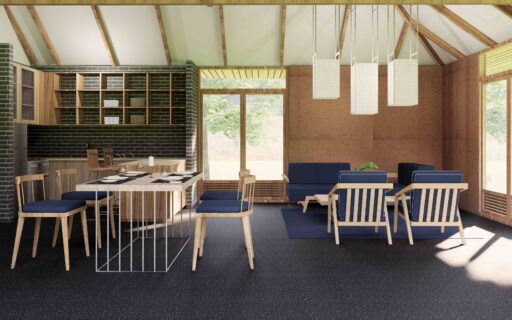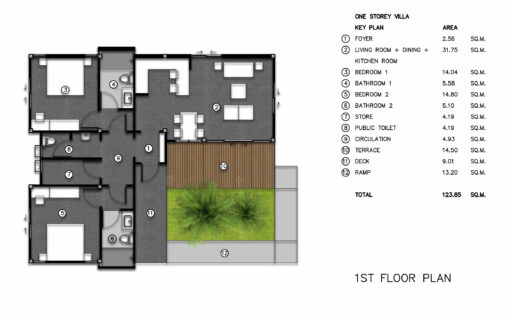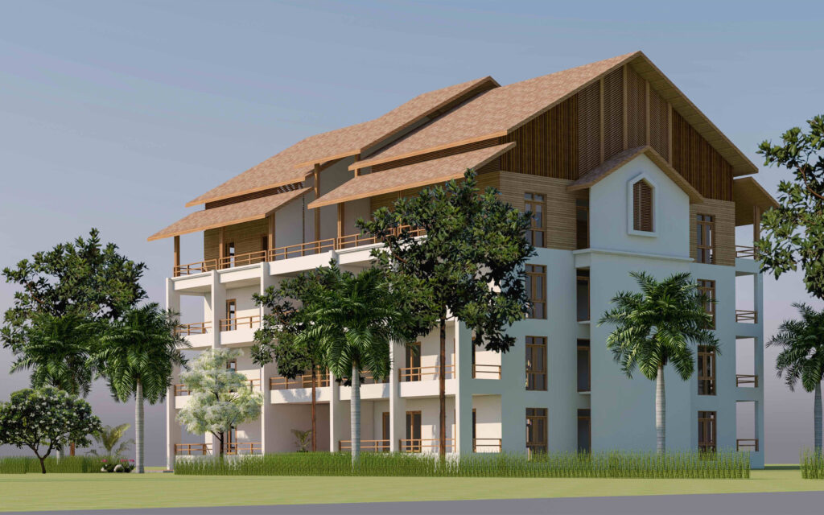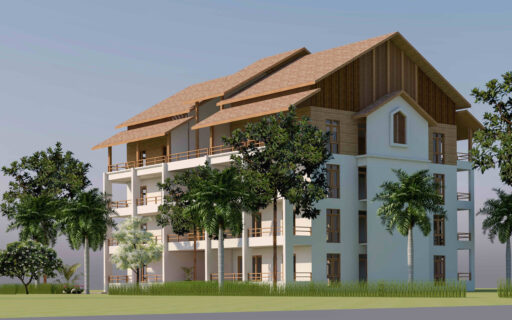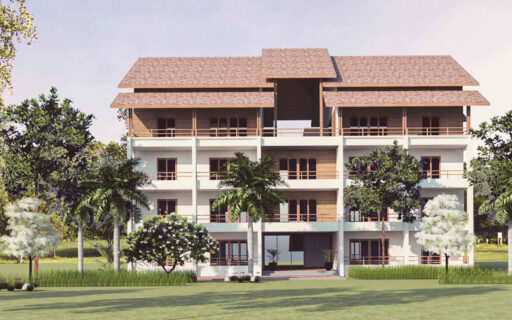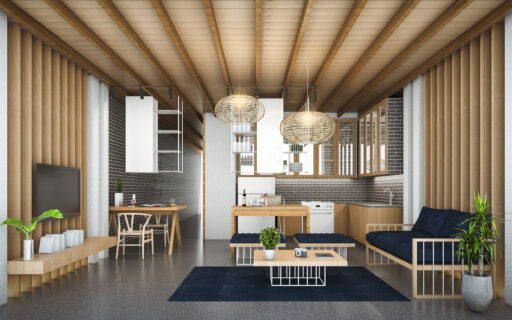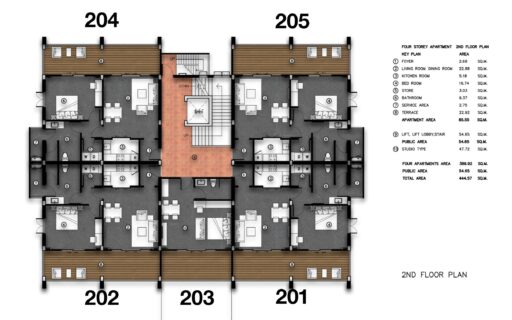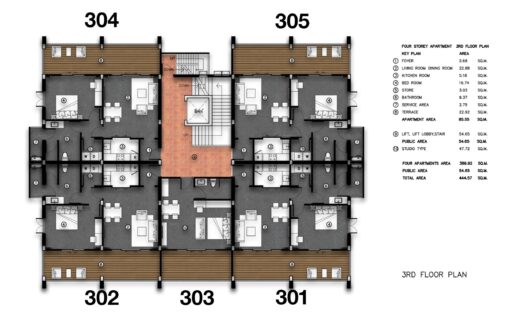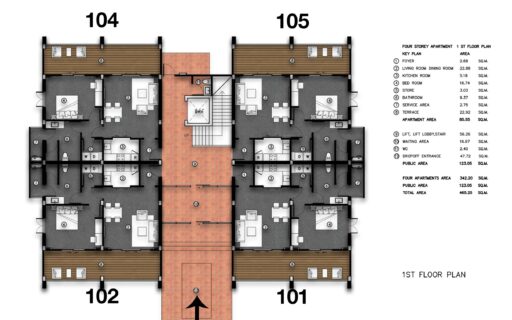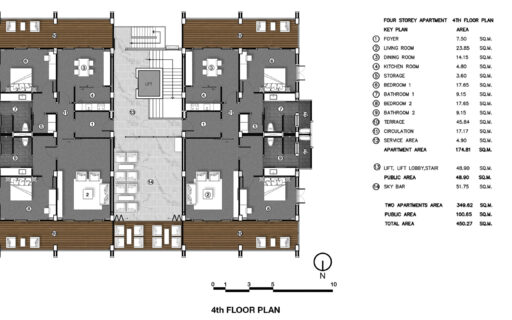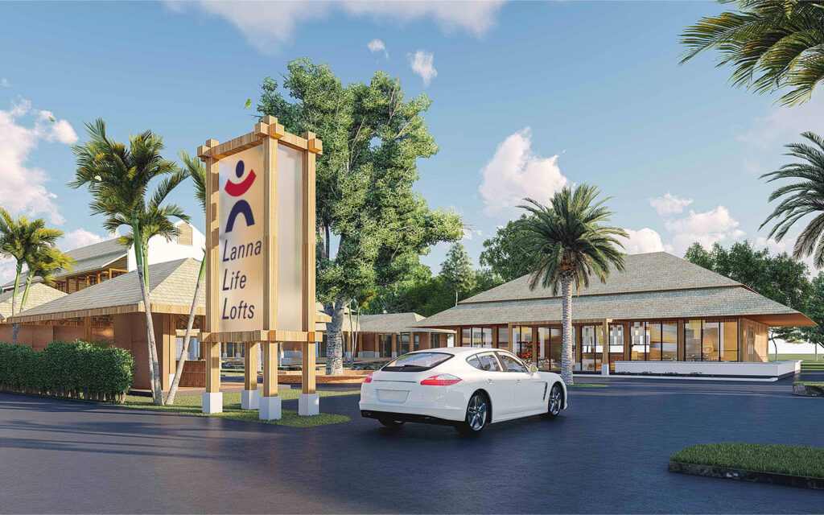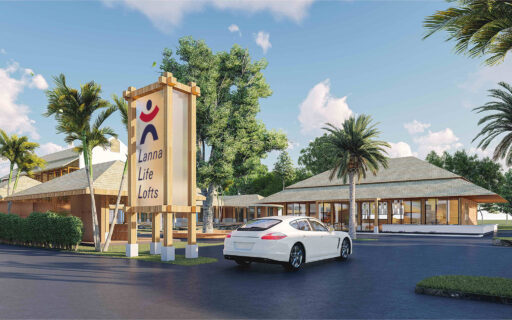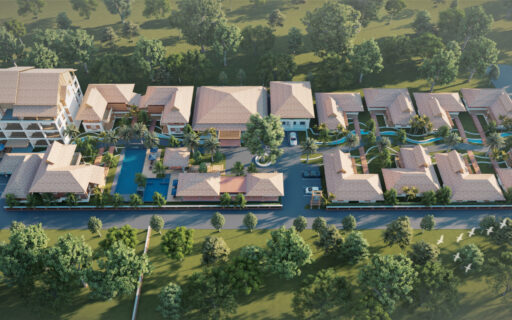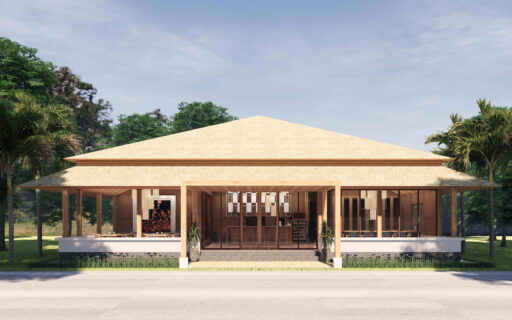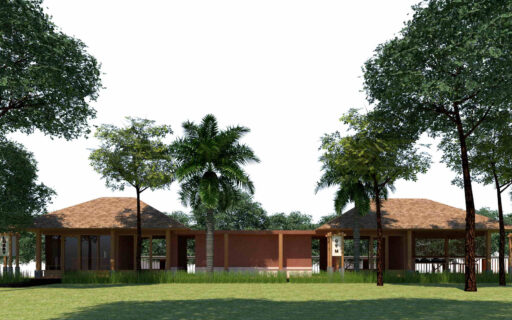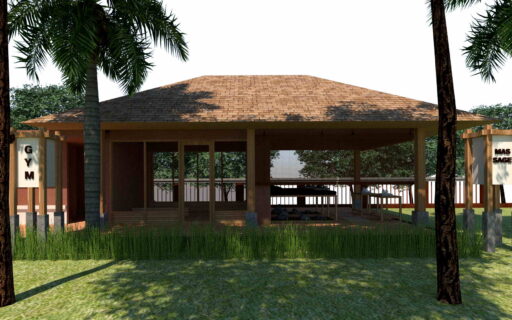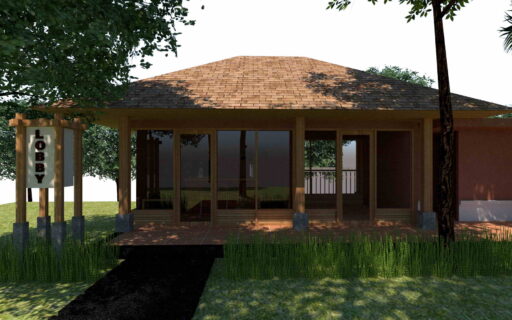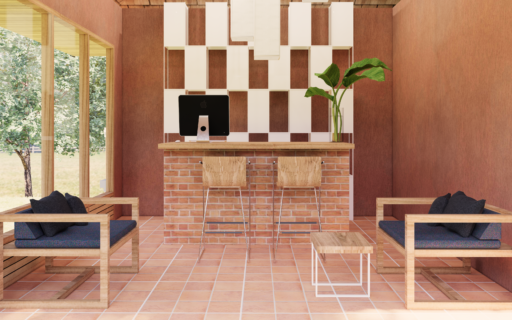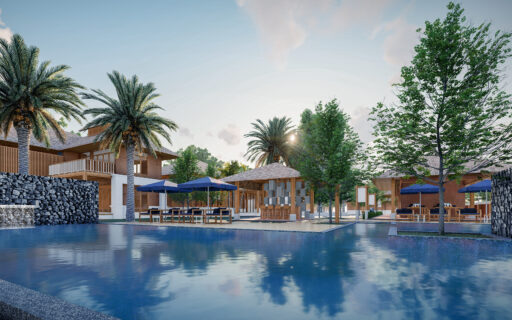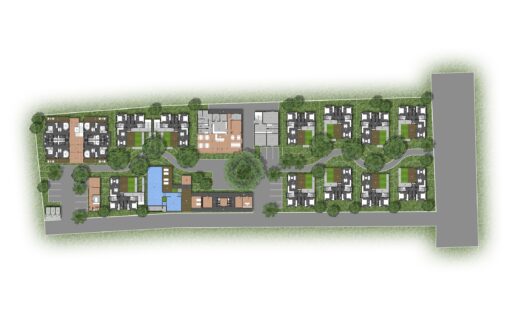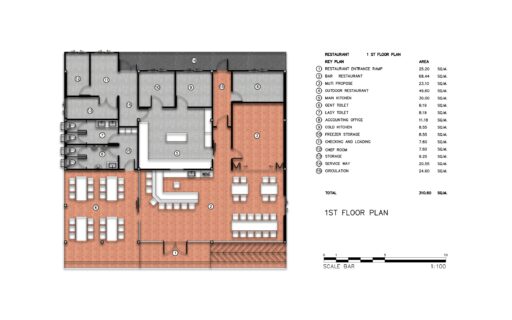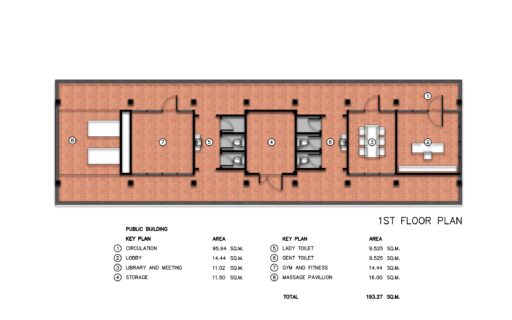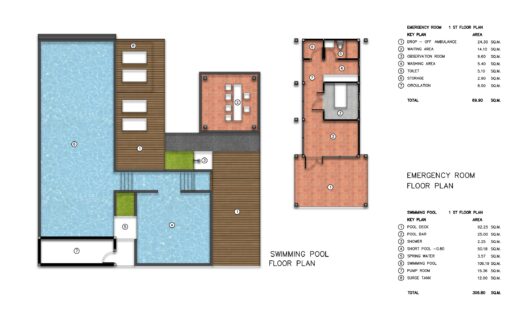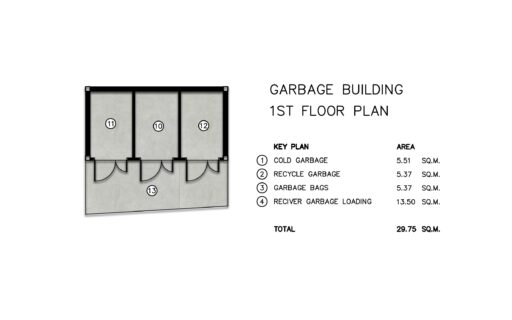Overview of the Objects
Lanna Life Lofts – exceptional Living for the Aged
Do you wish for a more exciting way of life than the classic Old Age Home for your Twilight years? In a fantastic, natural Environment and in a community with friends and Neighbors?
Lanna Life Lofts offers six indiviually designed living solutions in different sizes and price classes. Do you prefer living in a double or do you prefer living by yourself? One way or the other: we will surely find a suitable new home in our exceptional residence.
Choose your preferred Residence from 11 fully furnished Villas and 16 fully furnished Studios and Apartments. All Units and the outbuildings (Village) are inspired by the Lanna Style of Northern Thailand. A Wellnes atmosphere that you will not want to miss.
Villas – Detached Bungalows
The detached Bungalows offer the most generous living situations. You live in a separate building with your own Loggia or with a balcony. Ideal if you should wish more space and privacy, or need a guestroom. These Units are suitable for single or double occupancy.
| 8 | Bungalows detached | 3 Rooms (2 Bedrooms) 97 m2 (1044 sq ft) Living space 40 m2 (430 sq ft) Terrace/Pergola | Groundfloor | furnished | Price on request |
Baan – Generous Studios and Apartments
In the “Baan” (Apartment Building), the well designed Studios and Apartments are spread out over four stories. Depending on your personal space requirement, there is between 37 m2 (398 sq ft) and 146 m2 (1571 sq ft) of living space available. All Units are fully furnished and offer a large balcony. The Sky Bar is located on the 4th Floor.
 | 2 | Studios/1-Room Apartments | 1 Room 37 m2 (398 sq ft) living space 10 m2 (107 sq ft) covered balcony | Second and third floors | Fully furnished | Price on request |
 | 12 | Apartments/2 Room Flats | 2 Rooms 73 m2 (785 sq ft) Living space 20 m2 (215 sq ft) Balcony | First, second and third Floors | Fully furnished | Price on request |
 | 2 | Apartments/4 Room Flats suitable for 2 Residents | 4 Room Penthouse 146 m2 (1571 sq ft) Living space 20 m2 (215 sq ft) Balcony facing North and 20 m2 Balcony facing South | Fourth Floor | Fully furnished | Price on request |
The Village – for an extra portion of joy of living
The “Village” accommodates several facilities, which will enrich your every day life and gives you a good feeling.
Overview with numbering of the Villas
Master plan and all floor plans (PDF)
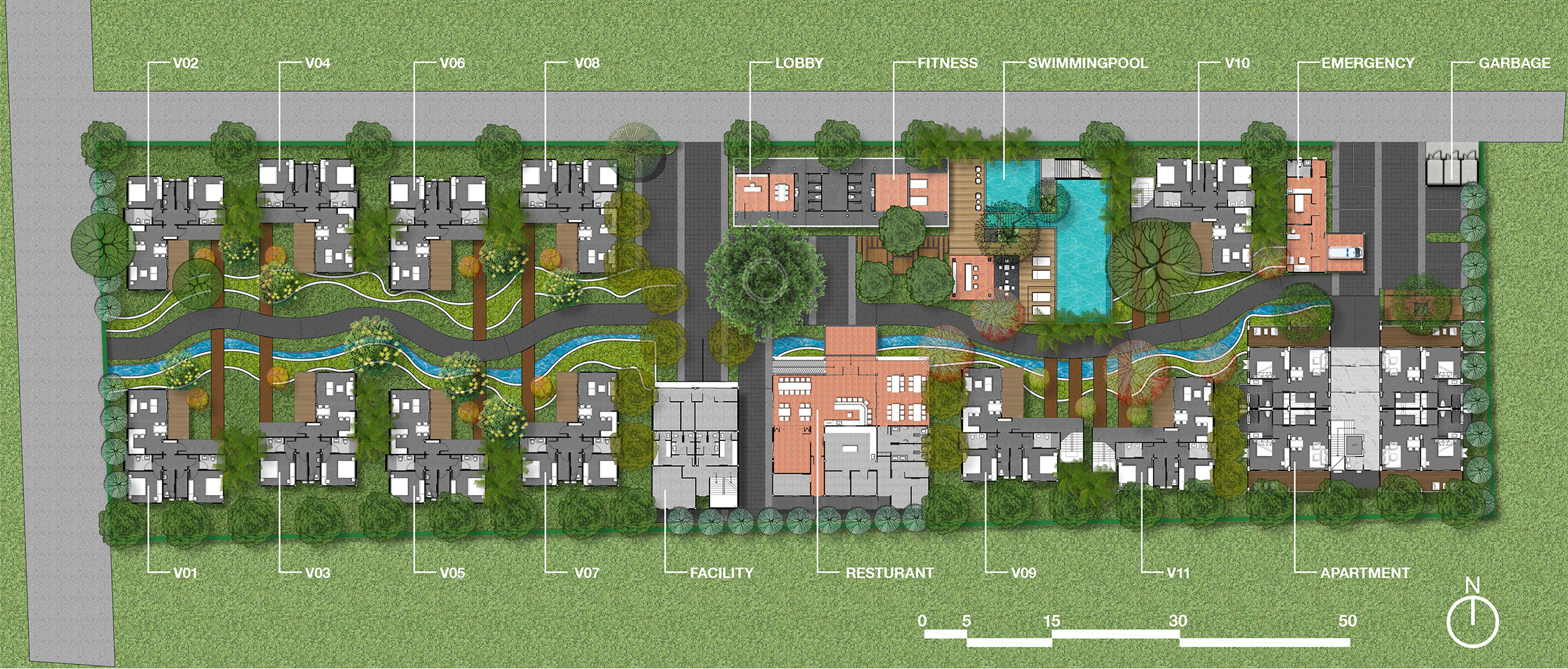
Detached Bungalows
V01-V08
Living like in your own home
- 8 x 3-Room-Villas (Bungalows) built in the regional architectural style with lots of Wood, furnished, some with Skylights
- 97 m2 (1044 sq ft) of livingspace
- Terrace with Pergola ca. 40 m2 (430 sq ft)
- 2 Baths
- Entry way
- Storage space
- Choice of Kitchen: separate or open plan with bar
1-Room Apartment in the “Baan” (Apartment Building)
203 & 303
Feel-good, spacious Studios
- 2 x 1-Room Studios in the regional architectural building style with lots of Wood, North facing, fully furnished, comfortable and cosy for one person
- 37 m2 (398 sq ft)Living space
- ca 10 m2 (110 sq ft) Balcony
- One large Living- and sleeping room, 1 Kitchencorner, 1 Bath
- Elevator, entrance through the stairway
2-Room Apartments in the “Baan” (Apartment Building)
101-105, 201 & 202, 204 & 205, 301 & 302, 304 & 305
Spacious dream living
- 12 x 2-Room Apartments in the regional architectural style with lots of Wood, freely selectable South facing Apartments for sun worshippers or North facing Apartments for shadow seekers, fully furnished, for one or two occupant, as well as a guest
- 73 m2 (785 sq ft) Living space
- 20 m2 (215sq ft) Balcony
- 1 Bath
- Entry way
- Storage space
- Kitchen options: separate or open plan with bar
- Elevator, entry through the stairway
4-Room Penthouse Apartments in the “Baan” (Apartment Building)
402 & 404
Our Jewel in the Tree-tops
- 2 x 4-Room Apartments (Penthouse) in the regional architectural style with lots of Wood, fully furnished, ideal Apartments with views into the distance for 2 Occupants, who prefer having their own domain
- 146 m2 (1571 sq ft) Living space
- North and South Balcony, each ca 30 m2 (215 sq ft)
- 2 Baths
- Entry way
- Storage space
- Kitchen options: separate or open plan with bar
- Elevator, entry through the stairway
Village – for an extra portion of Joy of living.
A cosy new home is not always enough to properly enjoy your well-deserved retirement. A reasonable comfort is necessary for your existence to achieve a certain degree of Lightness
The “Village” encompasses various setups, which will enrich your every day life and bestow a good feeling:
- Prestigious reception area with Library
- Fine Dining in the Restaurant “The Banyan Tree” with inside and outside seating
- Well-maintained Pool area with a large Pool (6 x 16m/19 x 52 ft) plus a smaller pool for non-swimmers (7 x 7m/22 x 22 ft), Poolbar, Changing cabins, Showers and Toilet
- Extensive range of Massage and Fitness
- Medical First Aid Station with sickroom
- Parking
- Starting Point for different activities in the Resort and excursions to the attractions in Chiang May and surroundings, partially organized by the Management



